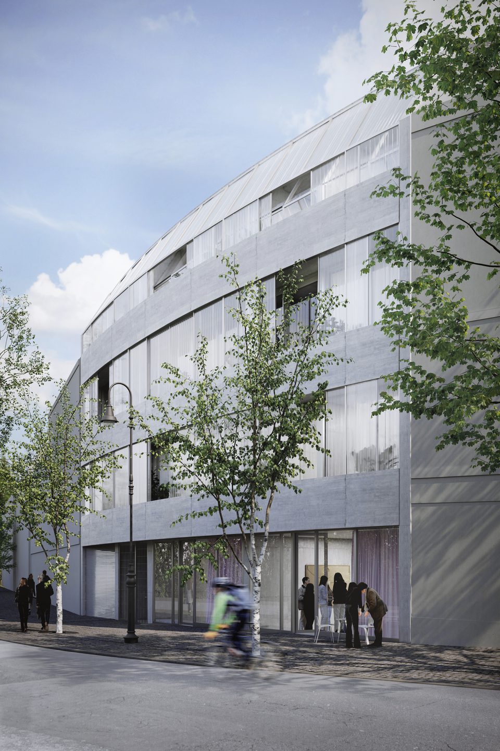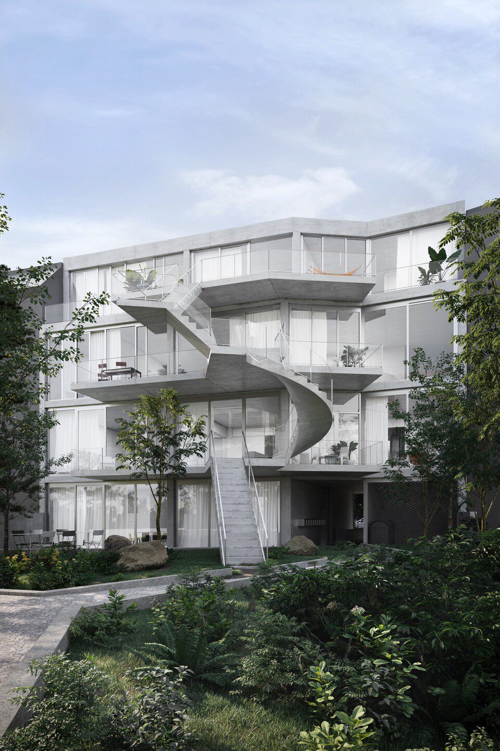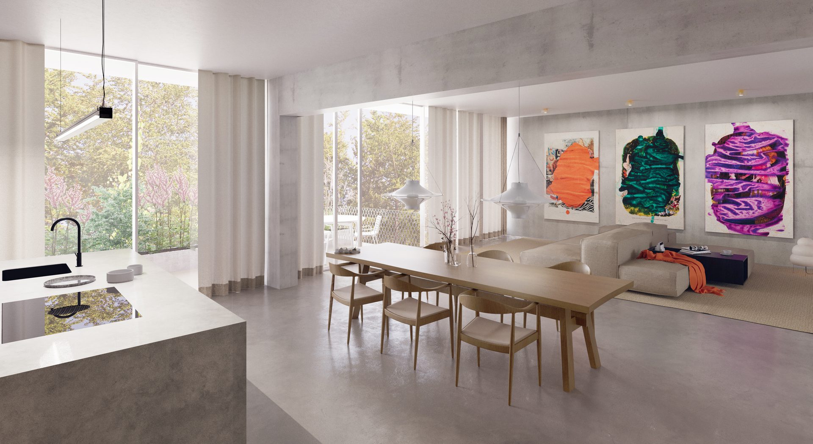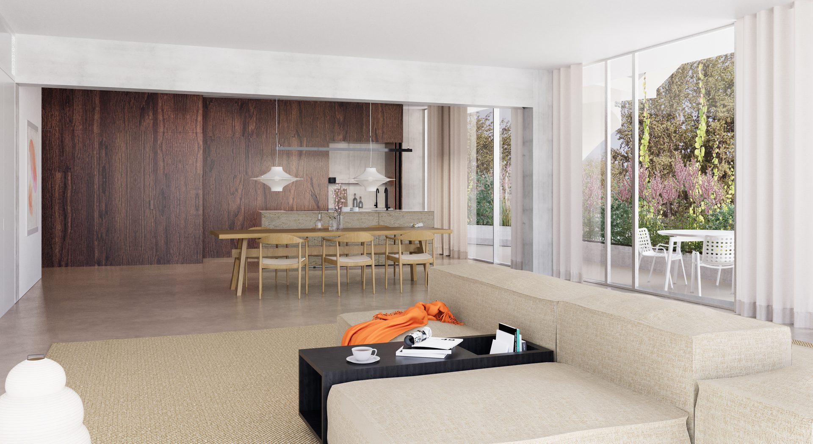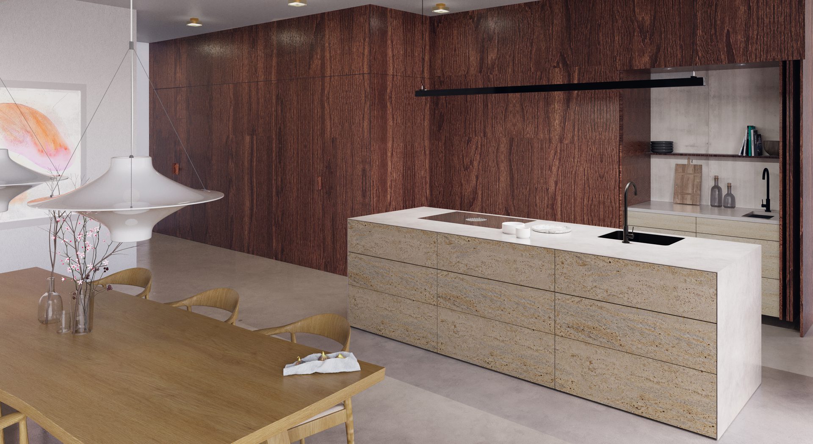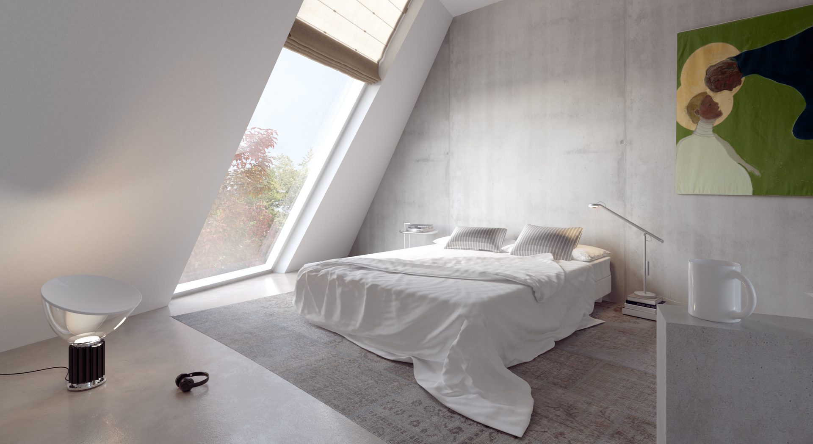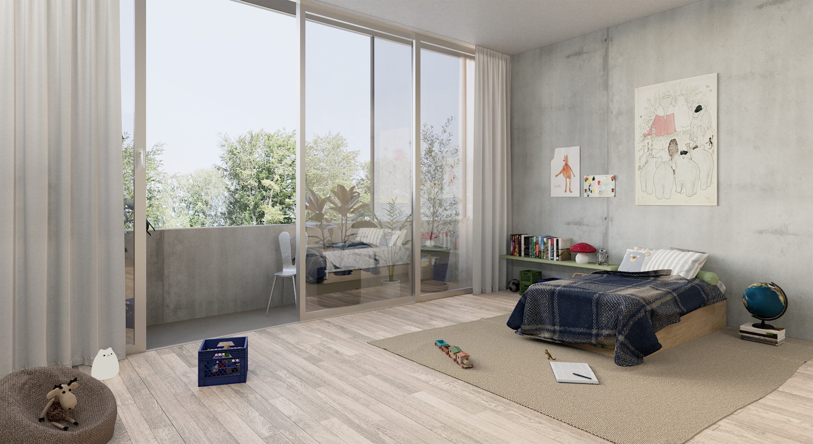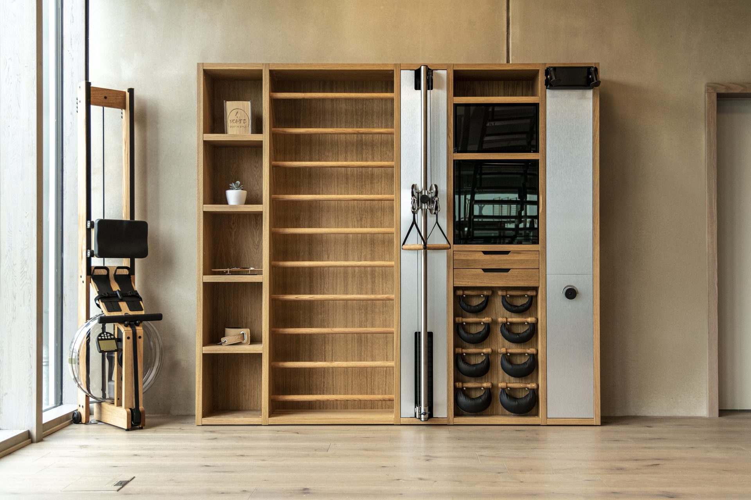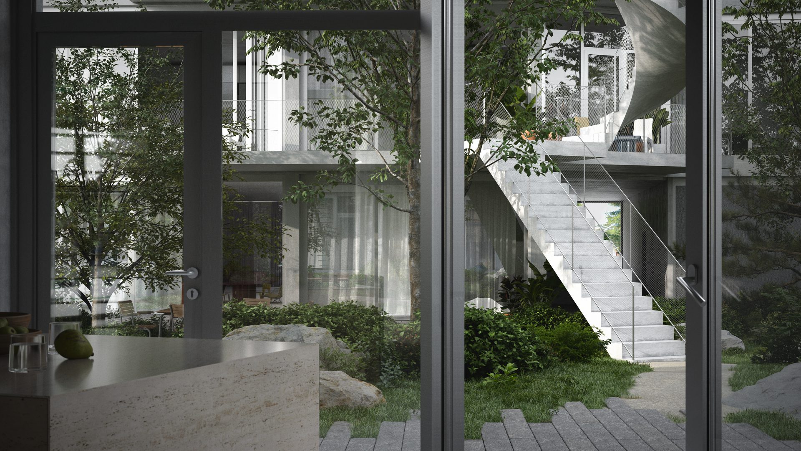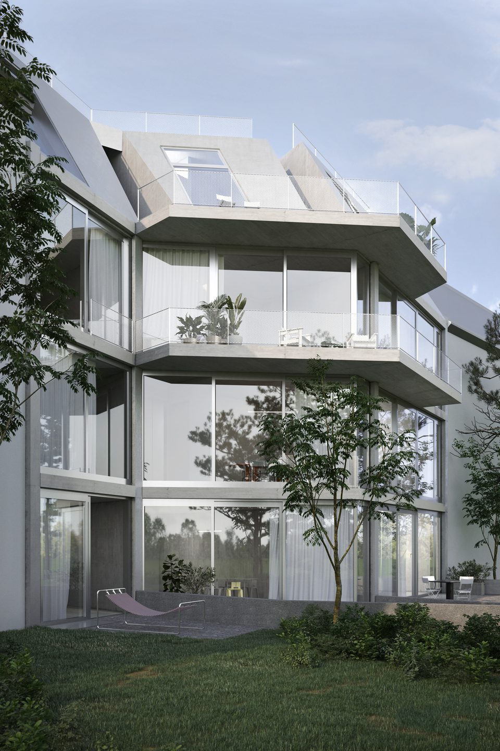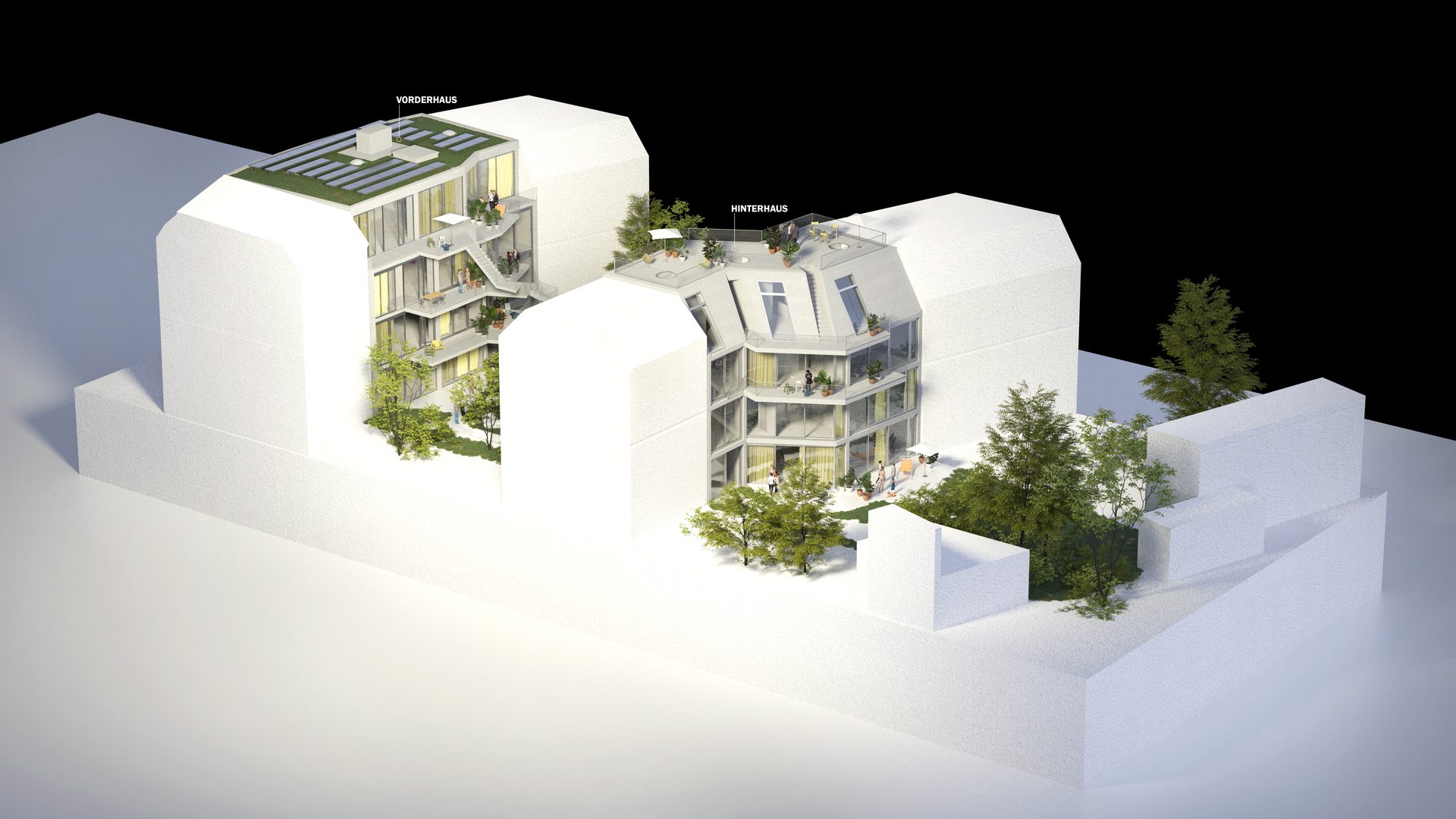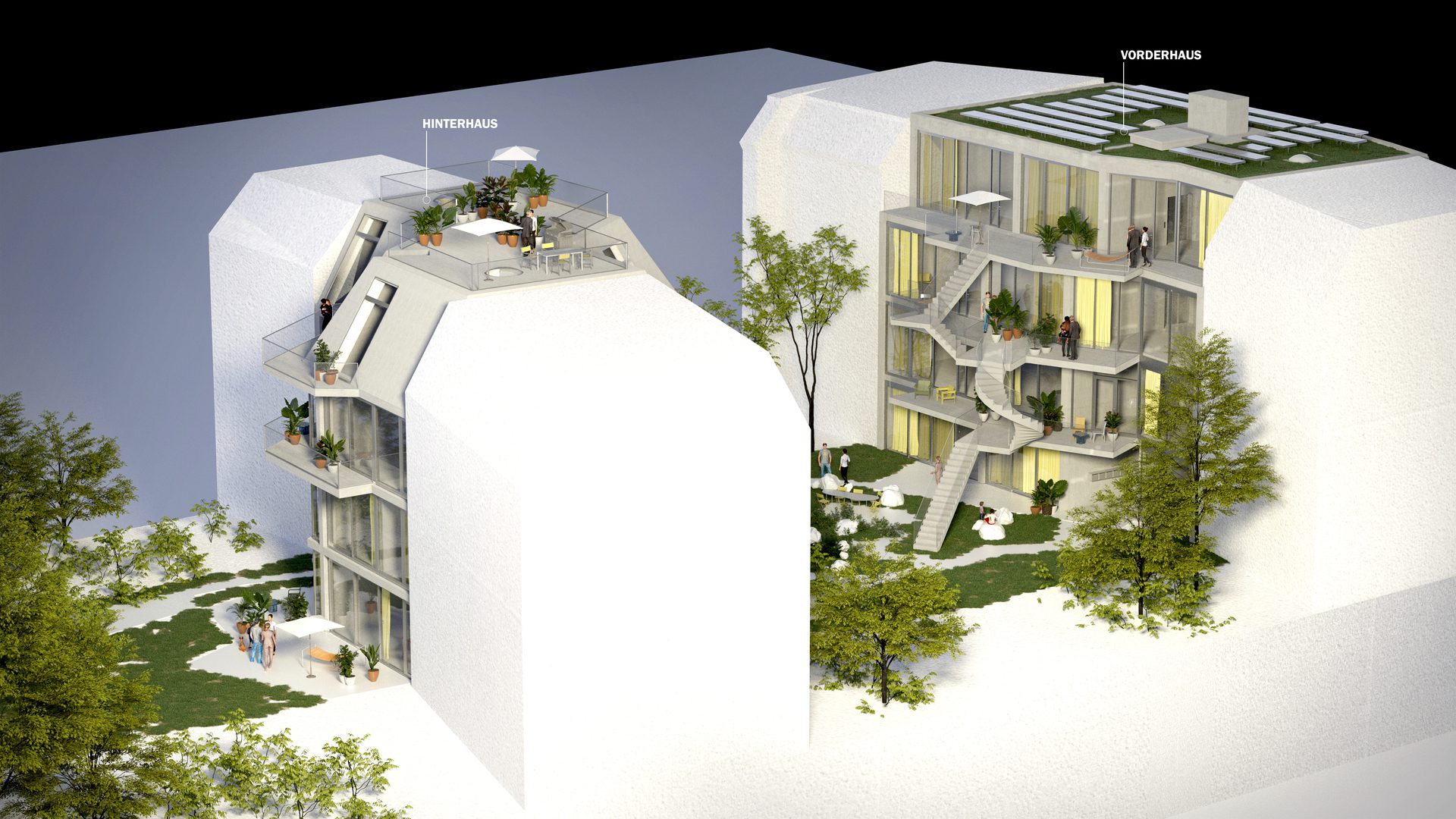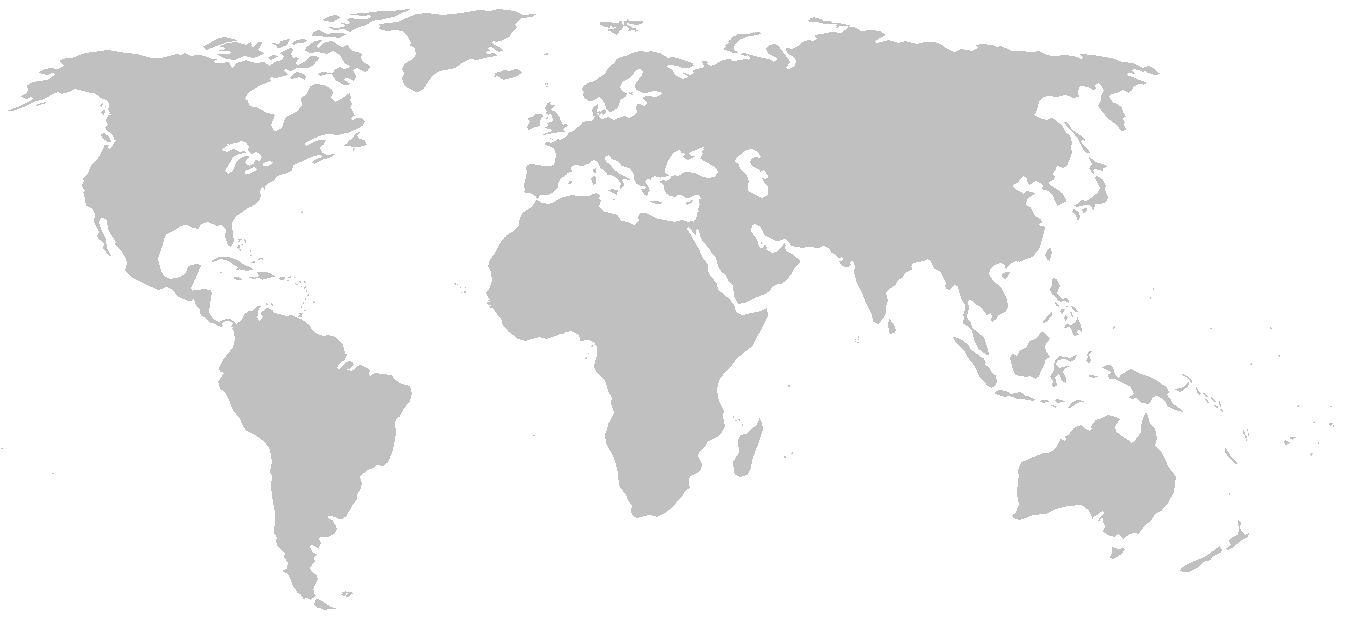Where Urban Living Meets Natural Serenity – The Curved House
The Curved House sets new standards in residential quality and versatility. Every detail has been meticulously planned to offer you a unique living experience that adapts to your individual needs and lifestyle.
With clean lines, high-quality materials, and light-filled open spaces, the architecture is designed to create a harmonious living environment.
Designed to accommodate different lifestyles and needs, here you can find apartments ranging from 77 to 171 square meters or maisonettes in the garden area with generous spaces of 278 to 332 square meters. Ready for occupancy in 2026, this project offers a modern yet cozy living environment that strikes the perfect balance between city life and nature. Step inside and experience redefined living comfort.
Architecture and Space Concept
The quality of space and versatility of design were at the heart of the design process. The structure and layout of the living spaces allow residents to adapt and change their lifestyle over the years. The various living areas within the buildings are diverse in size, arrangement, and placement, always ensuring maximum daylight and varied views, either of the landscaped courtyard or the quiet street.
Urban Living
The two residential buildings on Machnower Straße are characterized by two distinct urban situations: the immediate urban surroundings and the gardens of the elongated plot. This duality allows residents to experience a close-to-nature feeling in the middle of the city. The structural design of the buildings offers maximum flexibility in usage: only the apartment partition walls are load-bearing, meaning all other walls can be removed or repositioned as needed.
Multifaceted Living Concepts
The design is shaped by the idea of movement through the buildings: the spatial experiences are diverse and unique for residential buildings. There are fundamentally different spatial concepts between the front and rear houses. While the front house contains multiple apartments per floor, the rear house’s living spaces extend over several levels. A basement garage with parking spaces and storage rooms is available to all residents of both houses.
Modern Elegance and Natural Affinity
The architecture stands out with its clean lines, high-quality materials, and light-filled, open spaces free of hallways. The design blends modernity with coziness, incorporating numerous green accents to foster a connection with nature.
Front House: Light and Air
Each apartment in the front house offers access to two facades, ensuring optimal light and air circulation within the interior spaces. The floor plans follow a layering principle that eliminates the need for hallways. Large, open living areas are accessed via a sculptural exterior staircase and generous balconies. Walkable winter gardens separate the sleeping areas from the street, while the flexible facade can be opened and closed as desired. Each apartment is directly accessible via a lift, and some non-load-bearing walls serve as space-saving cabinets.
Townhouses: Vertical Variety
The maisonettes offer a direct connection to the ground and garden while simultaneously providing vertical height – life unfolds over five floors. Each level has a different layout, ensuring a high spatial quality. Residents can reach the five floors either quickly by elevator or via stairs. These stairs are oriented to offer a variety of views and make moving through the building an experience.
Elevate your modern living experience with comfort that adapts to your needs.
-
€ 699,000Price
-
1Bedrooms
-
1Bathrooms
-
79 m²Living area
-
Immo-ID: WE-673-02
Exclusive Living in Berlin-Zehlendorf
The project offers an ideal combination of urban comfort and proximity to nature, as the Berlin district is known for its green surroundings and high quality of life.
All necessary amenities, from schools to sports and leisure facilities, as well as restaurants and shopping opportunities, are in close proximity.
The transportation links are excellent as well. Machnower Straße provides quick access to main roads and a good connection to public transport. Several bus lines and the S-Bahn stations Zehlendorf and Sundgauer Straße ensure convenient connections to the city center and other parts of Berlin.
This exclusive residential project offers an unparalleled quality of life, complemented by the perfect location and excellent infrastructure.
-
Zustand keine Angaben
-
Energieausweis keine Angaben
-
Postcode
14165
-
City
Berlin


- Sandra Hübner
- sandra.huebner@berlin-sothebysrealty.com






